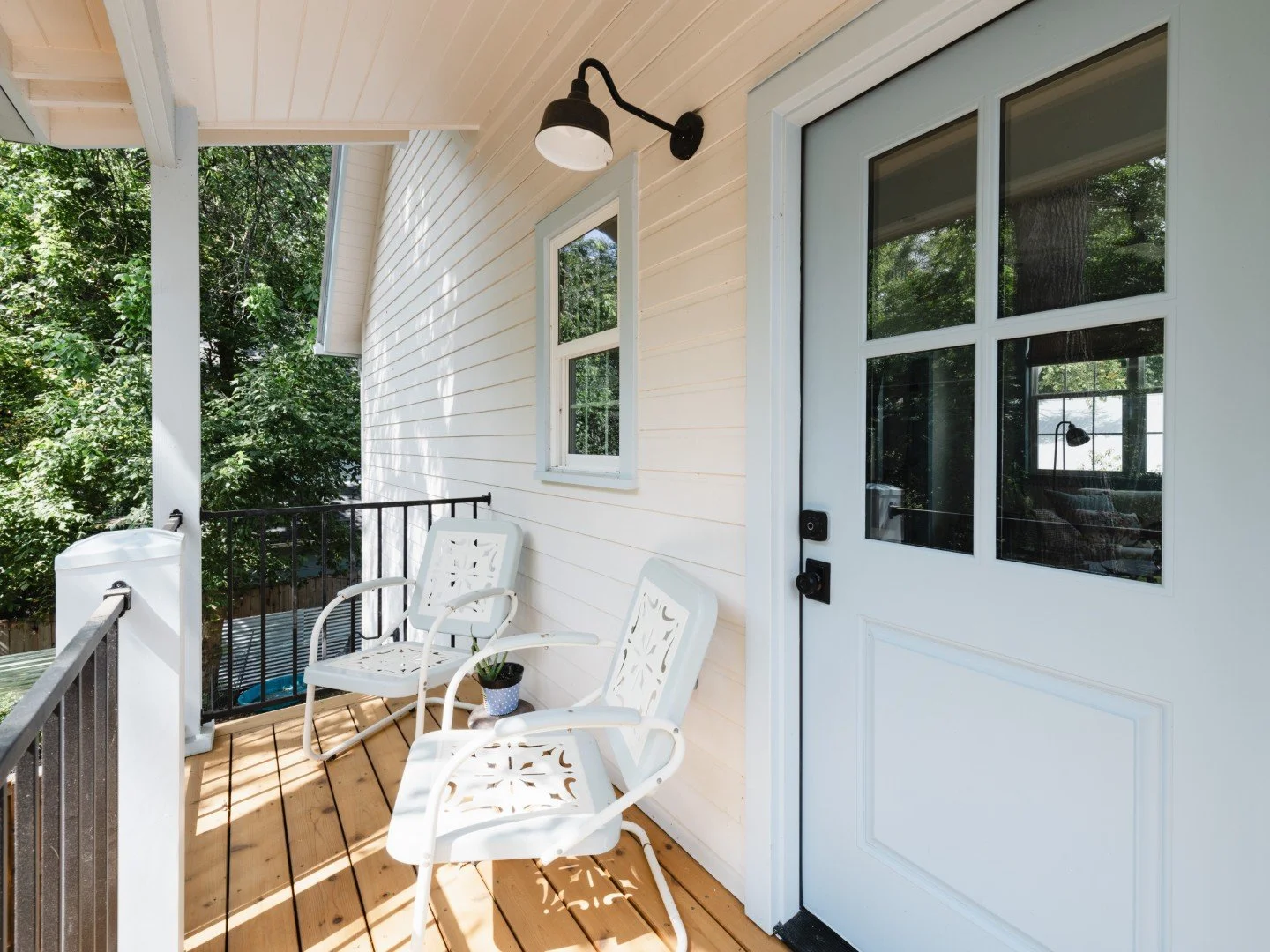Spotlight On: Craftsman Cottage in Austin, TX
As Austin continues to grow, so does the demand for creative housing solutions that balance charm, efficiency, and livability. This month, we’re excited to share a closer look at our recently completed Accessory Dwelling Unit (ADU) Cottage— a project that highlights how thoughtful design can transform compact spaces into welcoming retreats.
Located in the heart of Austin’s historic Hyde Park neighborhood, this newly constructed accessory dwelling unit blends modern functionality with a timeless neighborhood charm. Designed to complement the area’s character while maximizing a compact footprint, the two-story home features a clean, gable-roof form clad in light siding with soft blue trim and a standing seam metal roof.
Inside, the interiors are bright and airy, with large windows bringing in abundant natural light and framing views of the leafy neighborhood. Pops of cheerful color—such as sunny yellow dining chairs and sky-blue trim—add personality while reflecting the client’s playful style. An efficient open-plan layout integrates the living room, dining area, and kitchen, making the space feel larger than its square footage. Thoughtful built-ins and multifunctional furnishings ensure every inch works hard.
Outside, a modest footprint leaves room for garden paths, native landscaping, and shaded outdoor seating, all tucked into the privacy of the fenced yard. The ADU serves as a flexible living space—perfect for guests, extended family, or rental use—while honoring the scale, rhythm, and neighborly feel that make Hyde Park so beloved.
Project Details:
Location
Austin, TX
Interiors & Decorating
Paloma Efron Design
Contractor
Pecan Street Building Co.
Landscaping
Atkins Landcraft
Photography
Armadillo Photography
Check out the project photos below:









