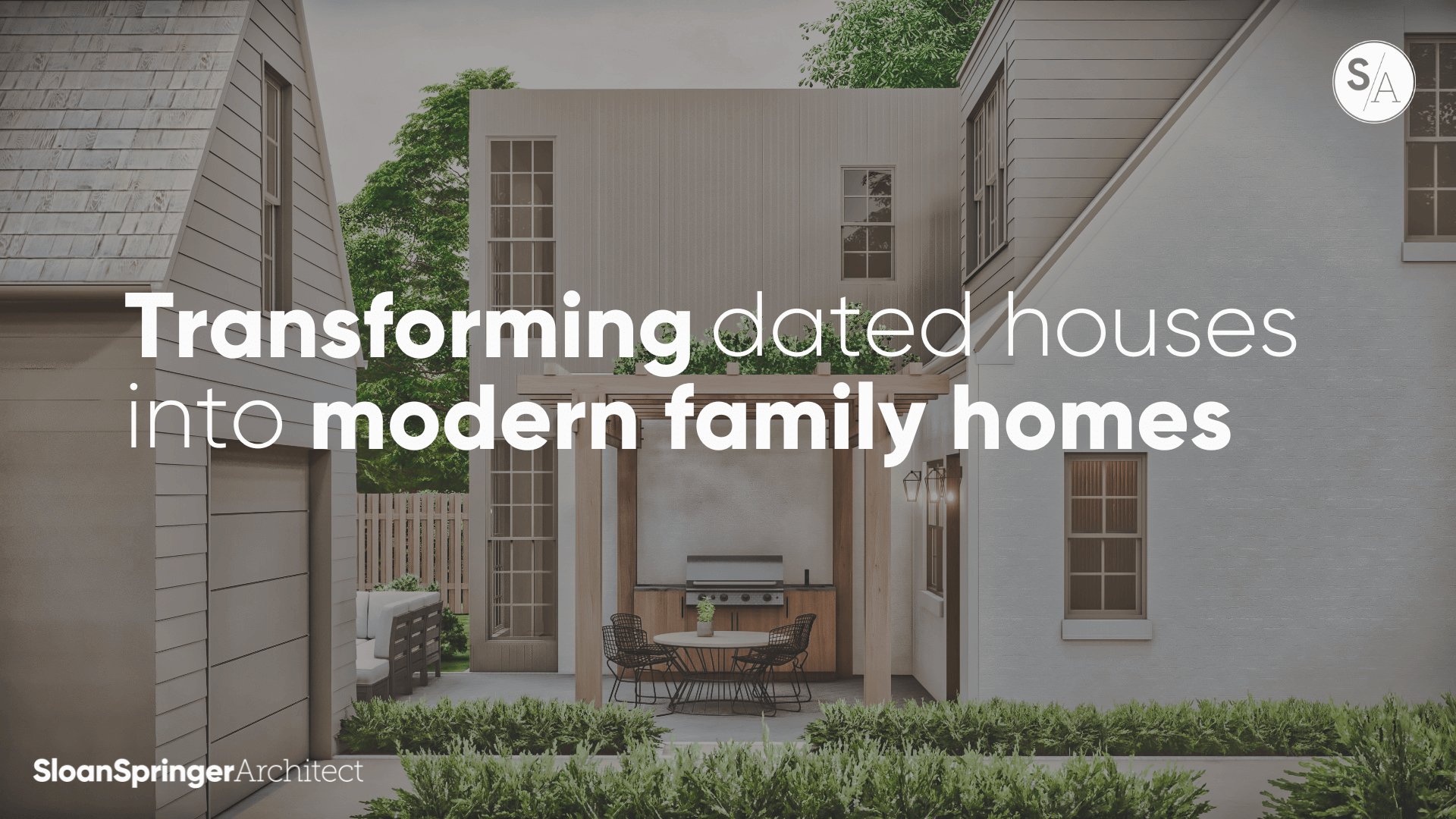+ Why do I need an architect?
Architects are trained to find solutions that add value to your project, both maximizing your investment and creating a space that is perfectly suited to you. We can help you optimize your space and select materials and systems, increasing cost savings over the life of the space.
Working with an architect is an up-front investment to help refine and clarify your project in the design stages. This limits costly changes and inefficiencies in the construction process, saving you time, money, and headaches.
+ Why should I hire you?
Working with an architect is a long-term relationship. The most important thing is that you hire someone you trust and with whom you enjoy working. The last thing you want to do is hire someone solely based on price.
We enjoy working with people to create beautiful and unique spaces. We’ve worked on a variety of projects, and love taking on new challenges.
Sign up for a Design Consultation to determine how to best move forward.
I recommend contacting an architect as soon as you consider starting a project. An architect can help you navigate the complex process of preparing for your project, including selecting and analyzing a property, and determining all the constraints and requirements.
Click here to get in touch about your project
+ How do I get started?
Everything begins with a simple conversation. From there we can determine the best path forward for your individual project and goals. Check out the resources above for guides designed to help you through the initial planning stages. The more you invest in initial planning, the easier and more enjoyable things will be down the road.
Click here to get in touch about your project
+ What do I need to do?
The more information you can provide, the better. This includes property surveys, existing building drawings (if you have them), deed restrictions or unique constraints on your property, etc. This information is often obtained during the purchasing process. If you don't have it, we'll work together to get all the necessary information.
In addition to the property details, a list of wants and needs can help set the tone for your project. Not sure what you want? No problem, this will all be expanded upon and refined throughout the planning and design process.
+ How do you charge?
Our fee is determined based on the scope and complexity of the project:
Ultimately, the fee will be tailored to each project to give you the best possible service and value.
Check out my Services page for more information.
And here for some additional general education on pricing for architectural services.
+ How does the process work?
Check out this guide for a detailed look at how to tackle renovations and new construction.
+ How do I get my project built?
There are two primary routes to getting projects built. The most common is to have the architect complete the construction documents, issue them to a handful of general contractors for bidding, and then select one to move forward with construction.
However, we prefer the process of hiring a general contractor as we finish the conceptual design. This allows the contractor time to build familiarity with the project, as well as being more cost effective and efficient.
+ Do I need an interior designer?
Our scope typically includes the design and selection of all materials, fixtures, and finishes; however, an interior designer would be helpful in choosing furniture, decorative accessories, etc. I’m happy to coordinate with interior designers, kitchen consultants, or any other specialists desired to bring the project to reality.
+ Do I need an engineer?
This will vary from project to project. Different requirements (building codes, city mandates, etc.) or design decisions may necessitate the involvement of a structural, mechanical, or other engineer. I’ll advise and make recommendations if one is needed.
+ Can you do 3D drawings?
Wouldn’t do it any other way! We use a process called Building Information Modeling (BIM), where the entire project is built in the computer. This enables the drawings to be more accurate, and to leverage the model for 3D views and analysis. Exploring the project in 3D is a critical part of the design process!






